The Kitchen Remodel was the biggest project we have done together. I love to decorate, especially my house. We have made many changes to our home over the last 9 years since I moved in with my husband and 2 older step sons. I wish I was blogging for these years, so I could share the transitions of our home. I do not have many before photos of how the house looked before all the changes that we have made. I do have many photos of how things are today and I will be sharing these with you as I share the changes room by room. The area that I am most proud of, and I do have before pictures is our kitchen. I will share this room first, since it was the most recent and the largest remodel we have done. My house was built in 1927, with a very SMALL kitchen. The kitchen had been remodeled in the 80’s from a previous owner. Here are the before photos. This is it, these are the only cupboards and counter-top that were in our small kitchen.
Standing in doorway of kitchen
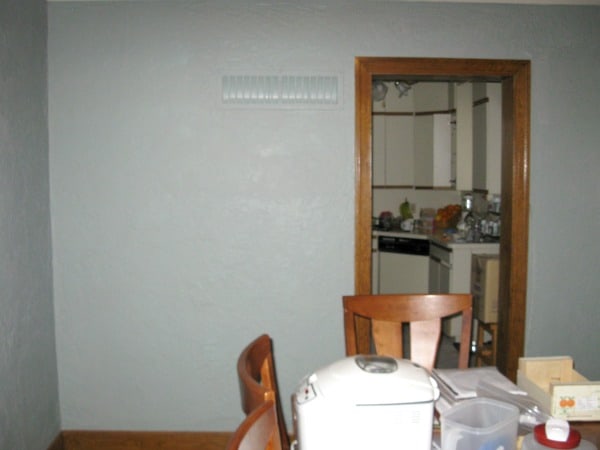
Standing in dining room looking to kitchen.
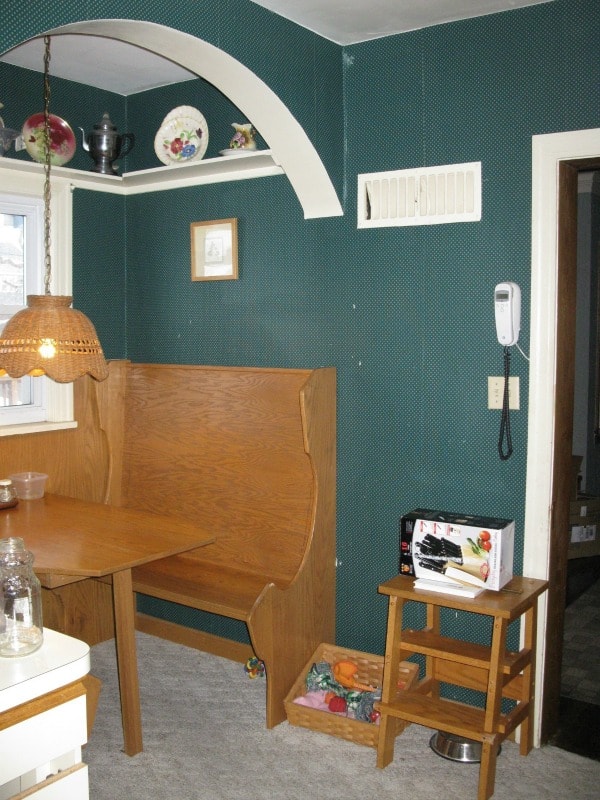
seating area – to right of dining room doorway.
The biggest challenge was designing a new space that would have more countertops, cupboards and the double oven I desired. We spent many hours looking at kitchen designs to try to merge into this small space. I knew the style I wanted, but the layout was the most challenging. We worked with a designer from Lowes for a few hours to see what type of plan that they could configure for this small space. The designer stated that she has designed kitchens for many years and this was the second smallest kitchen she has worked on. She did ask, if it was possible to remove a wall to maximize the space. This was a great question that we needed to ask a contractor. We asked a few contractors over to the house to look at the space. All stated that the wall between the kitchen and dining room could be removed. Our neighbor, who is also a contractor, suggested building the double oven into a wall. So with all the information that we gathered from contractors and the Lowes designer, we devised a new design for our kitchen. After many estimates, we decided to do most of the work ourselves. I thought the design was the hardest part! (LOL) With help from my husband (of course), brother-in-law, friend and a different neighbor, we began to tear out the kitchen; here are photos of the demolition.
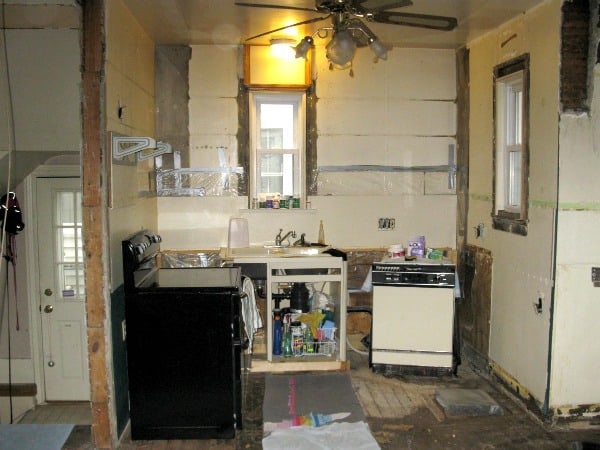
Standing in Kitchen Doorway.
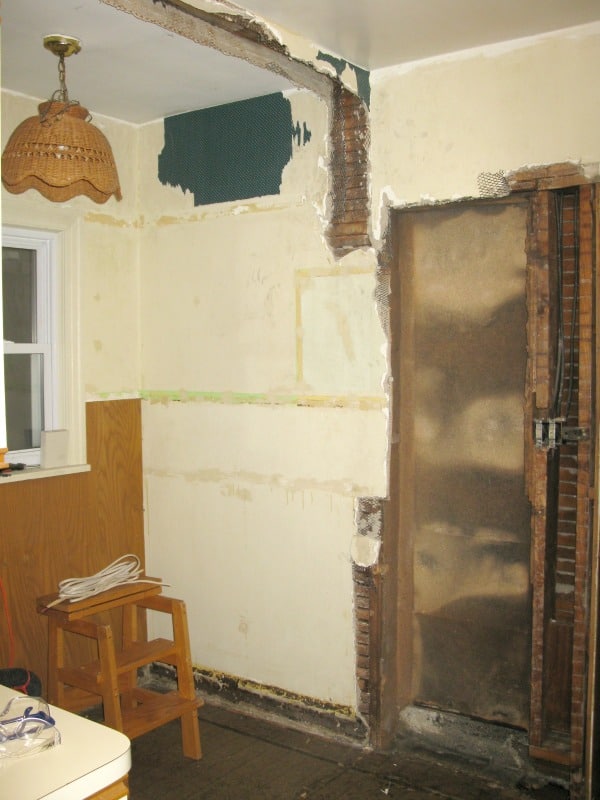
Removed the arch above the eating area.
Did I mention our house was built in 1927, and ALL the walls are plaster? We also had radiator heat(not is use), which means there were old radiators inside the walls that needed to be removed. Here is a picture of an old radiator that was in the wall.
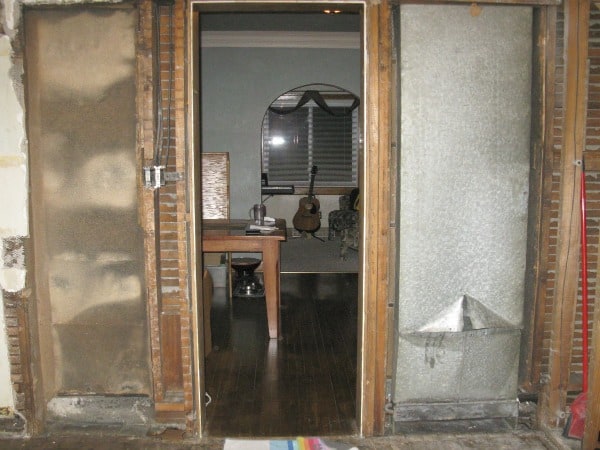
Looking into dining room.
So had I of shared this blog with you while the work was being done, you would have heard the many stories and tears that were involved. We lived in the demolition stage of the above pictures for about 6 weeks until the next stage began. I want you all to know, we did not eat out, and we had use of the existing appliances. My refrigerator was in the dining room along with my microwave and I had use of the sink, dishwasher and stove. Here are some pictures of the outside wall we removed in order to build in the double oven.
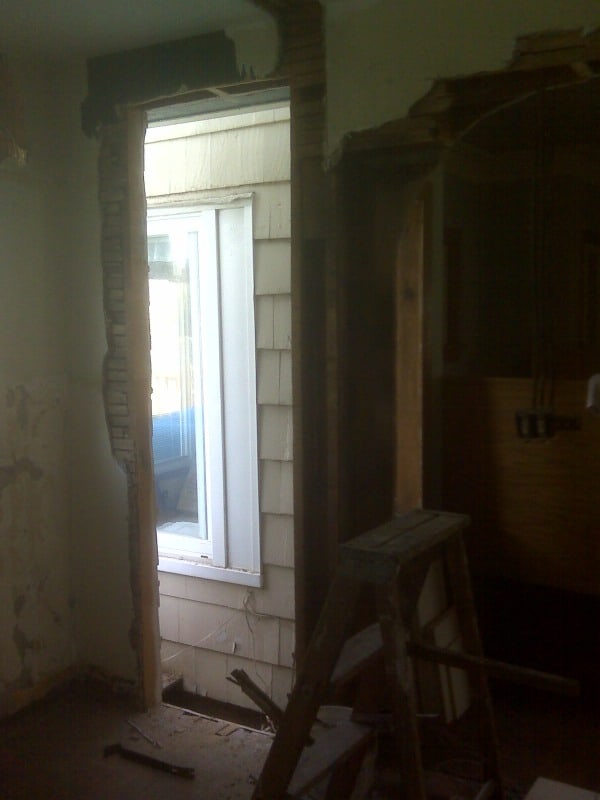
Outside wall removed. We had a 2 1/2 foot small opening on the outside of the house by the enclosed porch. This is the old seating area from the above photos.
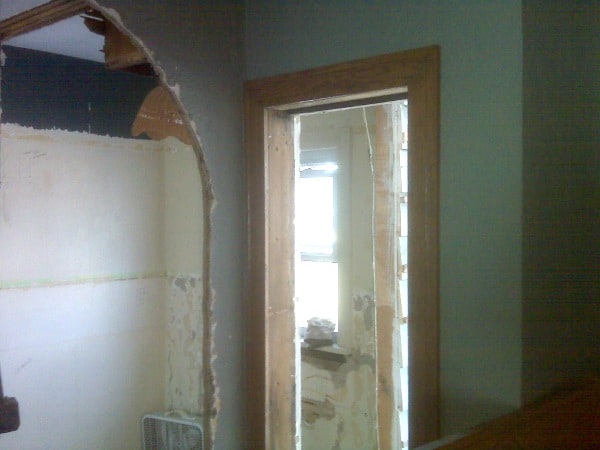
Looking through the dining room window. You are looking straight into the kitchen where we removed the outside wall from the above picture.
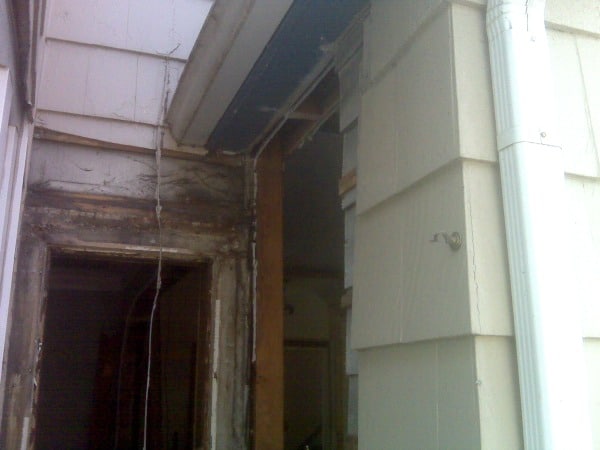
Looking from the outside, to the right is the opening for the oven, straight is the dining room window.
Of course this had to be closed in ASAP since we just cut a hole in the outside wall of my house. Here is a picture of the enclosed outside section.
Now for the reconstruction.
The drywall was added by a drywall installer. The electric was done by another neighbor who is an electrician.
I now lost my dishwasher, but that was ok, I still had the sink. My current oven was relocated to the old seating area where the cook-top and double oven were planned.
Now the fun stuff, the building of the cabinets. My cabinets were custom-made by an incredible man, Kevin Anderson. Kevin is a friend, a fellow church member and an incredible artist. Kevin owns his own art studio and has an amazing talent to build things.
So here was the plan and the only blood, sweat and tears story I will include. We painted the walls prior to Kevin coming to install the cabinets. The plan was that the sink cabinets were to be installed first so the countertop company could come out to measure for the countertops. The countertop company told us to call as soon as the cabinets were installed and they would have a team come out the next day to do the custom template. Once the template is complete, it takes 2 weeks for the countertops to be completed and installed. Kevin installed the sink base cabinets over a weekend, so I could have the countertops measured on Monday or Tuesday. I called the first thing in the morning on Monday and they informed me that they are running behind schedule and could not get anyone to my home until the Monday of the next week. So some stress and panic set in because what was to be 2 weeks without a sink was now 3 weeks. I want to let you know, we still were cooking at home and the dishes were being washed in my half bath pedestal sink. The countertops and sink (provided by the countertop company as an upgrade)were done and scheduled to be installed as stated within the 2 weeks of the template being measured, however this is 3 weeks without a sink. The day of installation the gentleman entered the house to look at the site to install the countertops and instantly stated the sink was too big for that opening. What do you mean too big, did you not have a custom template that was measured by a professional? They offered to cut my brand new custom-made cabinets bigger on the sides so the sink would fit. That plan would not work since on one side is a dishwasher with only a few inches to spare and the other side is for pull out draws that could not be cut. Not to mention I did not want anyone cutting anything out of the custom cabinets. So 3 weeks turn into 5 weeks, and I am still washing dishes in the half bath sink. So here is the tears part of the story. One day after having enough frustration with having your kitchen torn up for 12 weeks and washing the dishes in the half bath for 4 weeks, I had a meltdown. I did the dishes that night MY WAY, I threw them all into the trash and stated “we can just buy new ones once the kitchen is done, I am not cooking any longer under these conditions.” A few hours later, my youngest son came to take out the trash and stated, “why is there pots and plates in the trash?” My husband responded “your mother was doing the dishes.” I began to laugh at how funny the entire situation had become. Sometimes you just have to let the stress go. So here is the rest of the cabinets.
We purchased all new black appliances and waiting for the shelves and the doors to be installed.
Here is the finished kitchen.
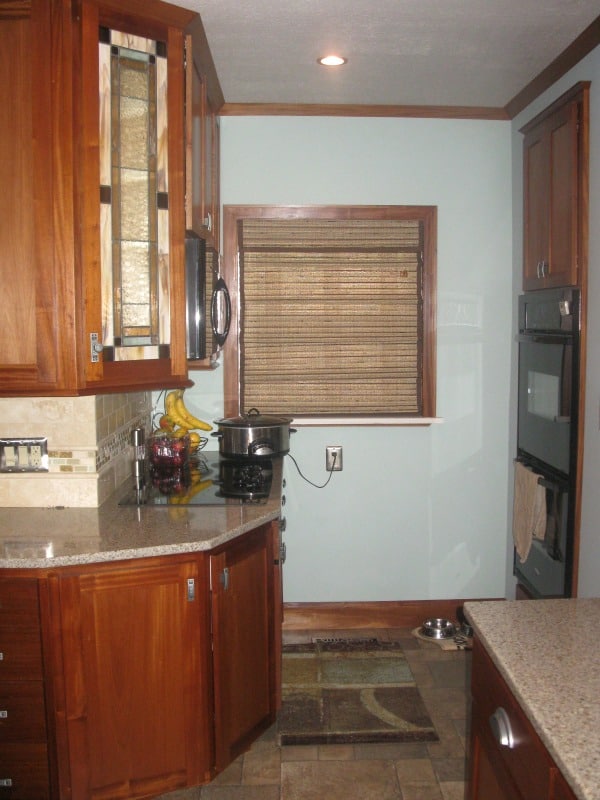
Double oven to right. Old seating area.
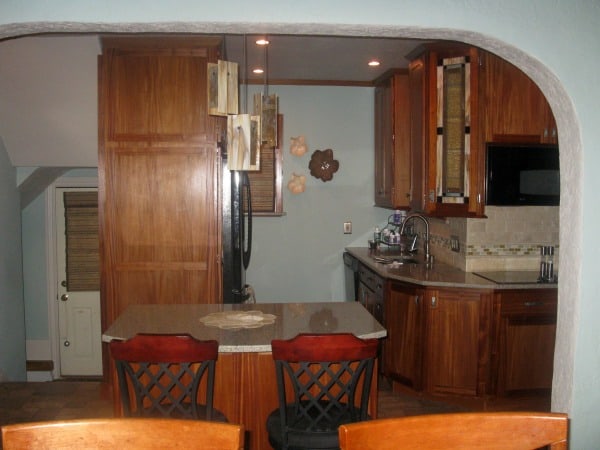
I love my kitchen!
Join the DD Community!

Join the Designed Decor Community and receive weekly free tips on DIY home projects, painted furniture, decorating, and much more.
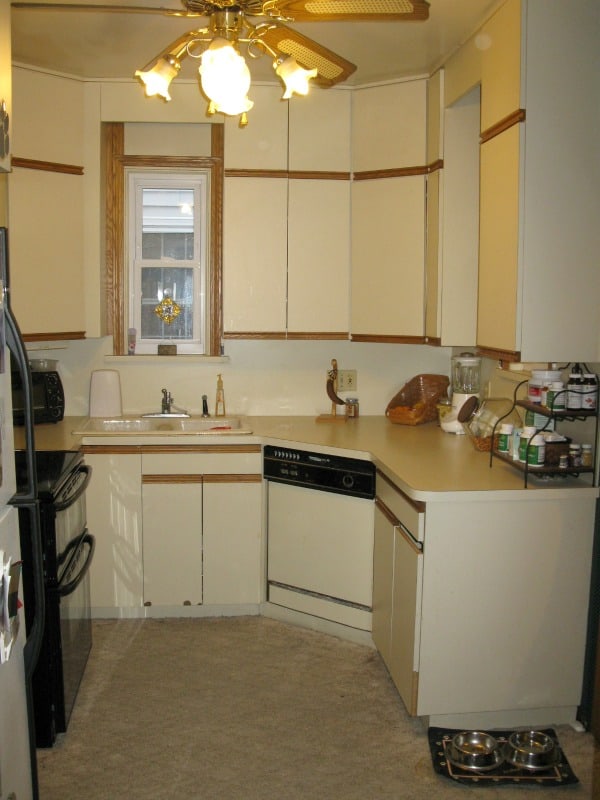
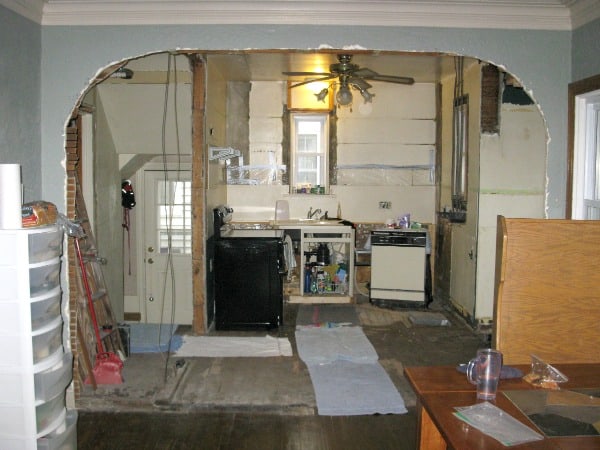
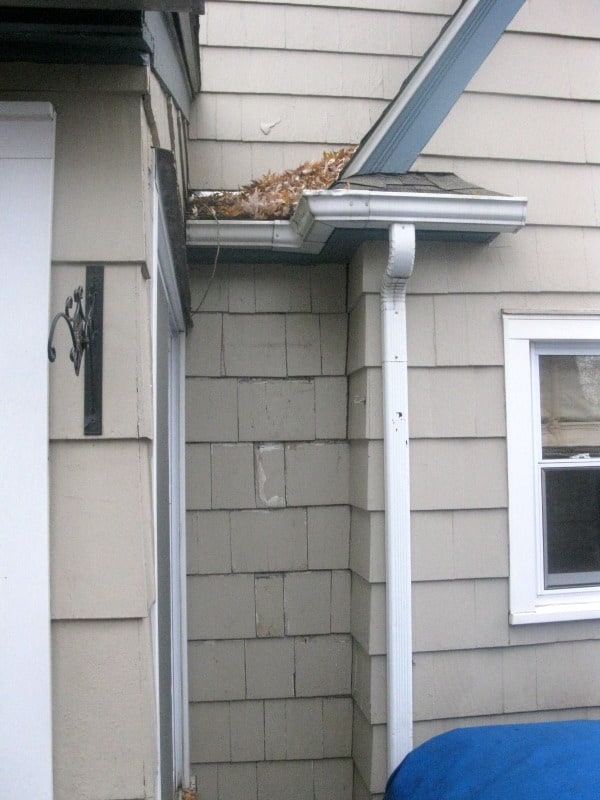
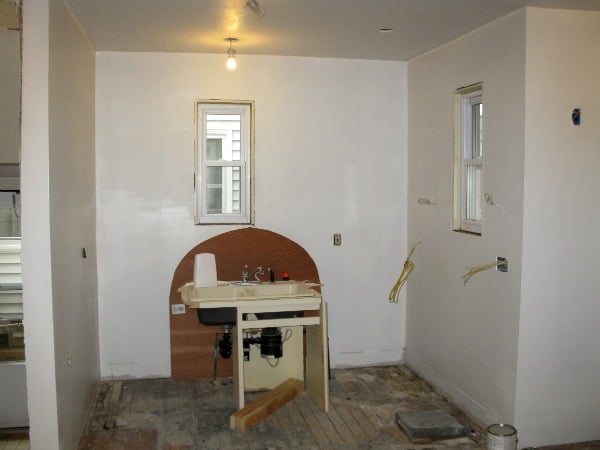
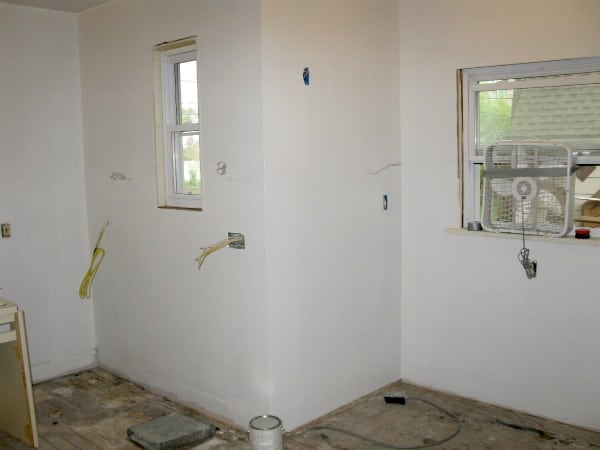
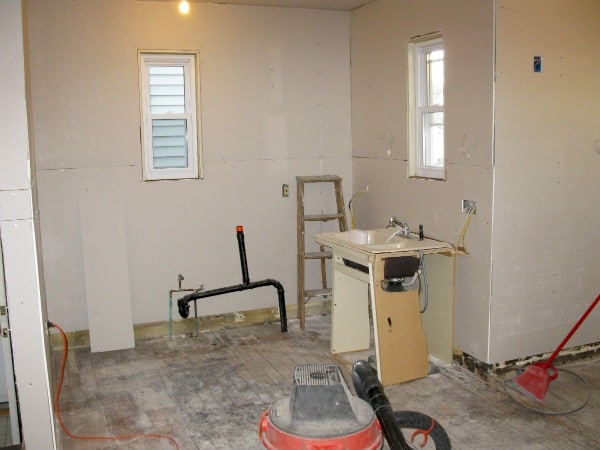
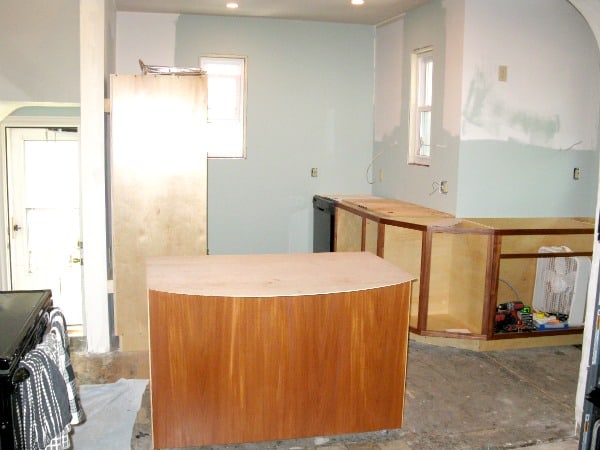
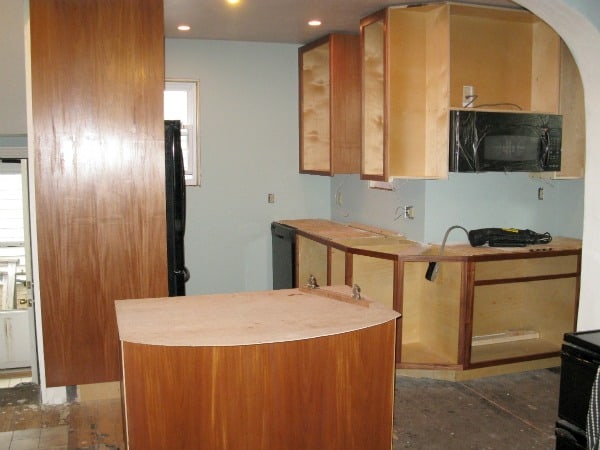
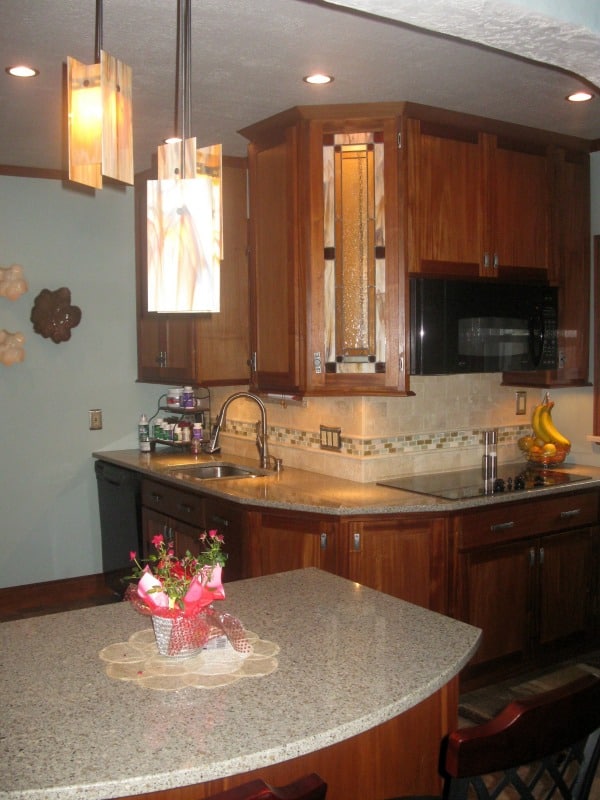
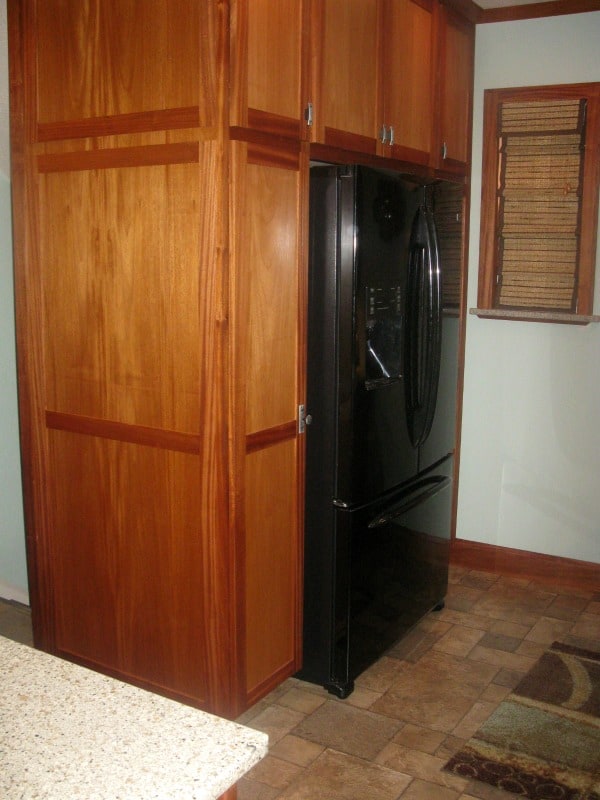

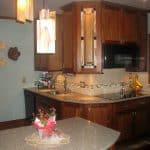
Jocie@TheBetterHalf says
WOW what a huge difference and a ton of work!!!! way to go, girl! 🙂
designeddecor says
Thanks for stopping by Heather!
Heather {the lovely cupboard} says
What a major overhaul, wow!
Thanks for stopping by “my place” today:)
Brandywine says
Reading posts like this make surfing such a plrusaee